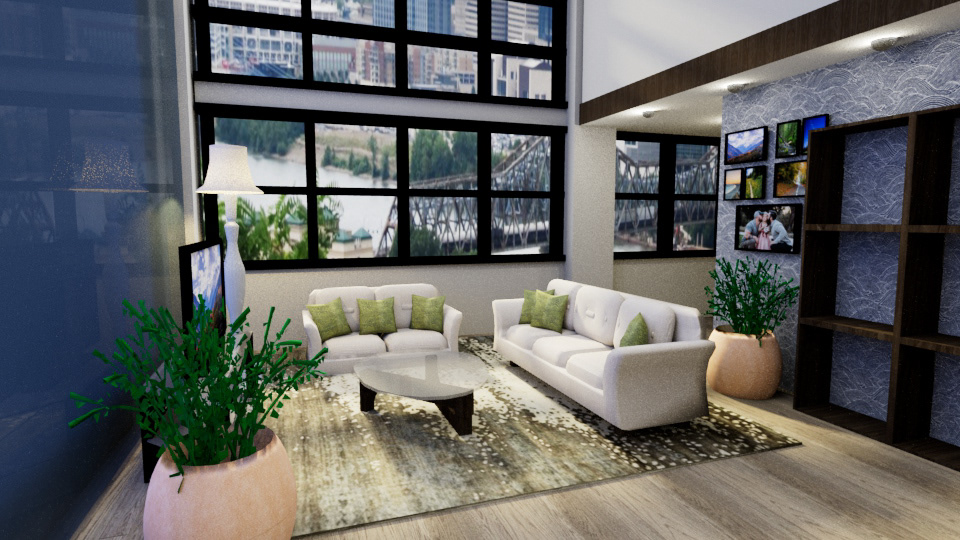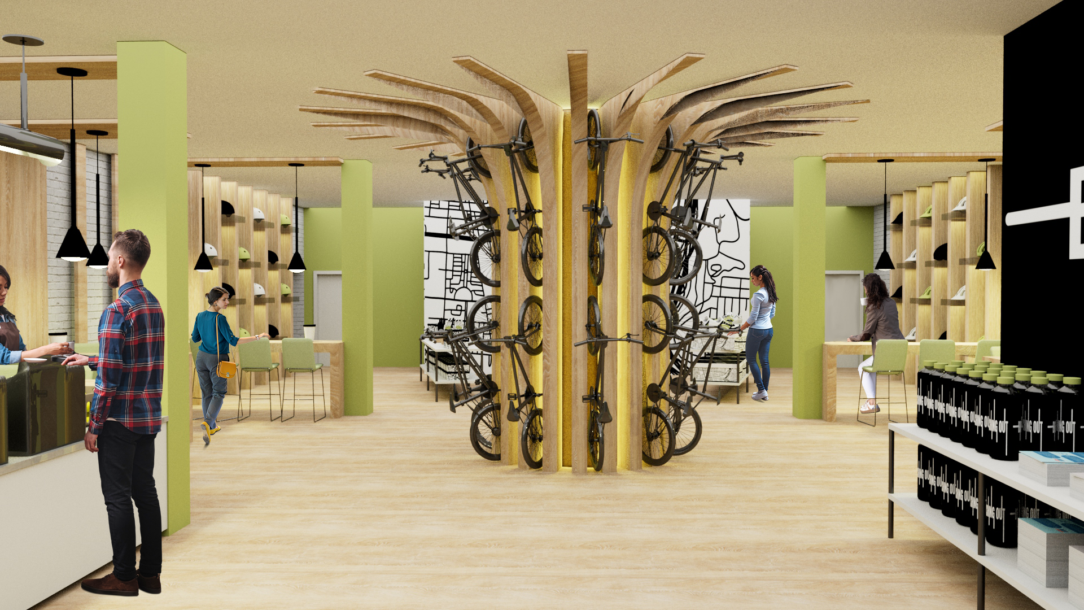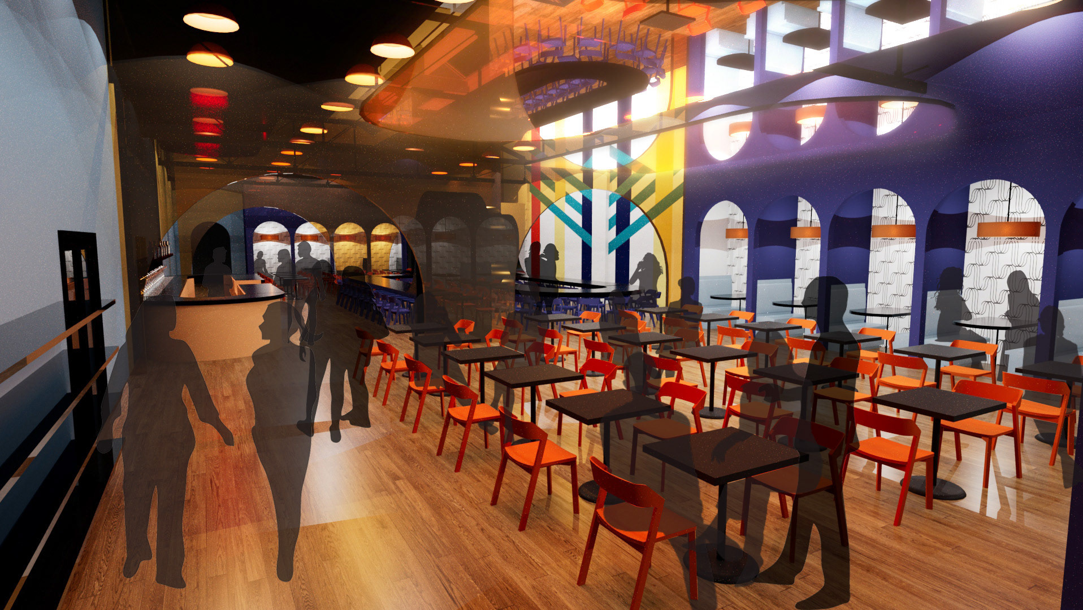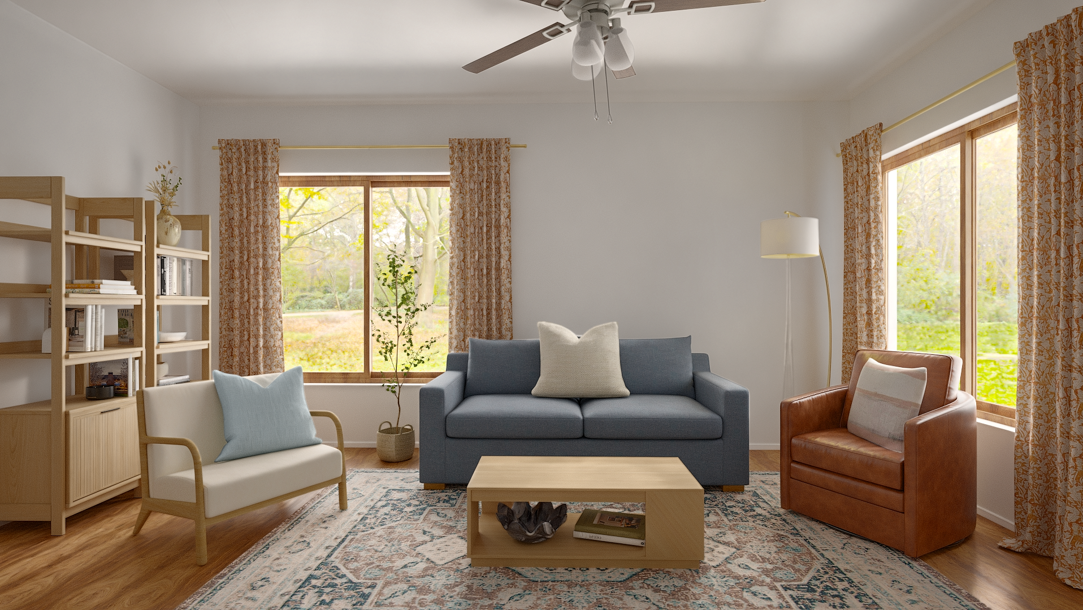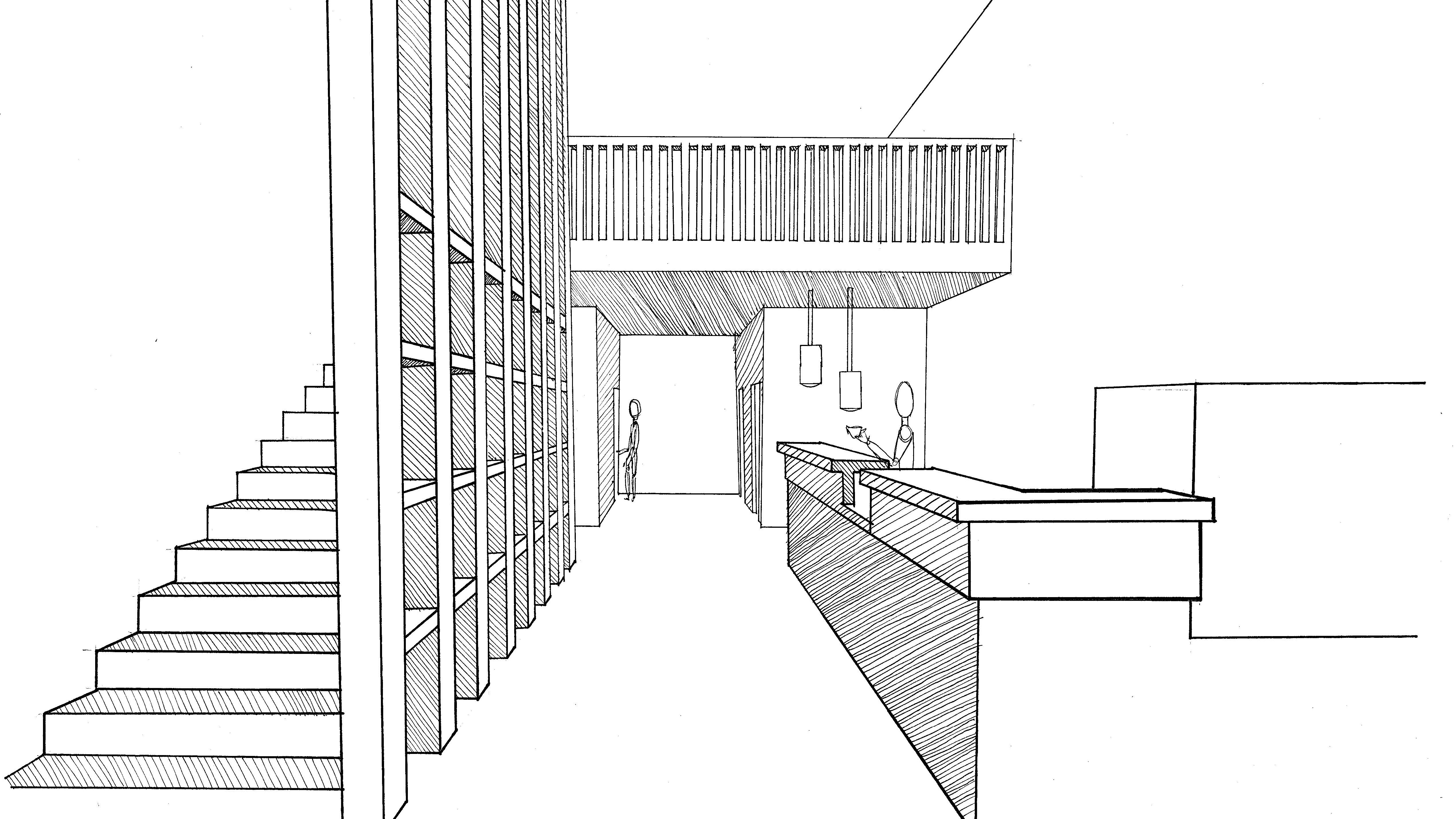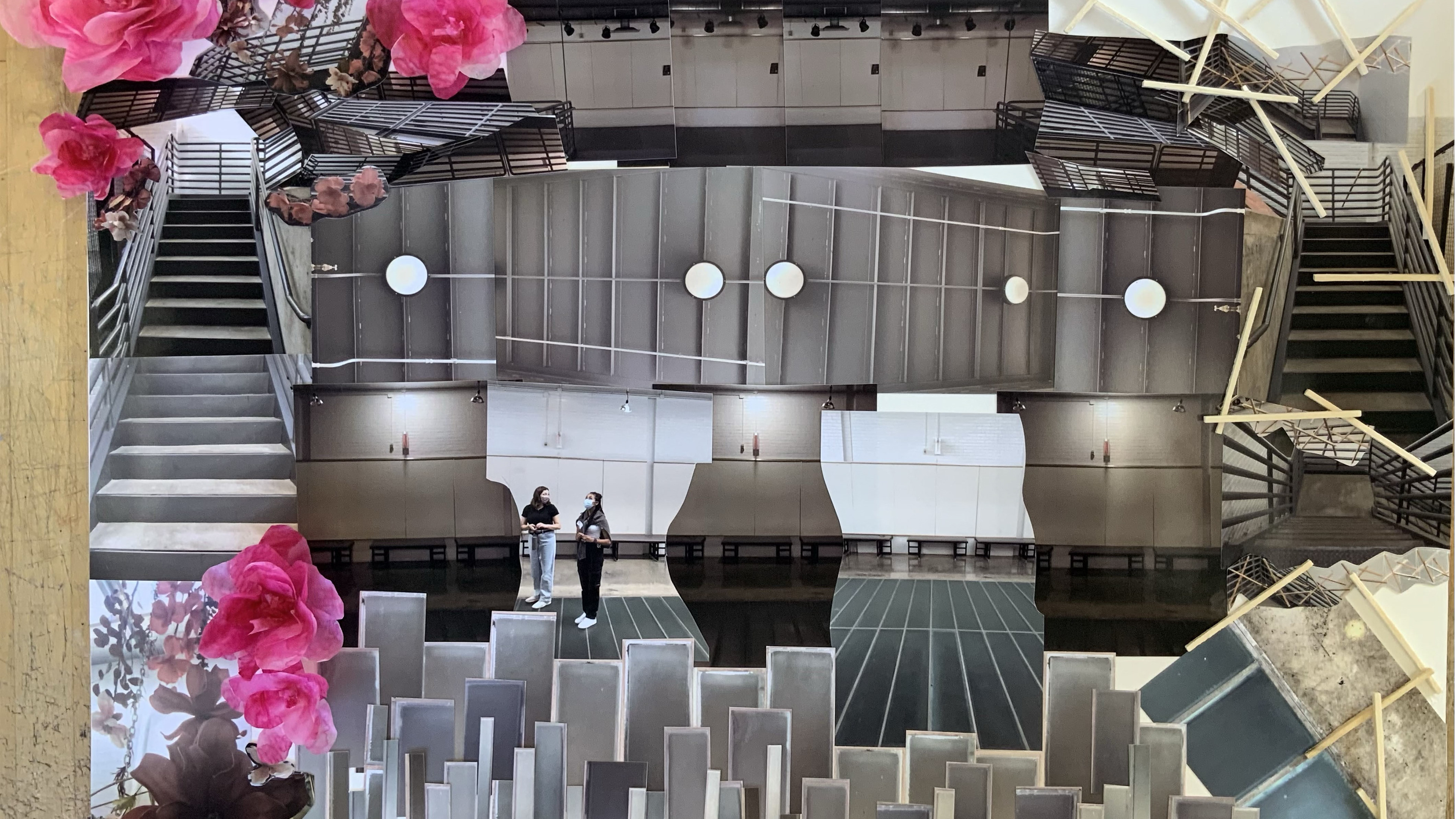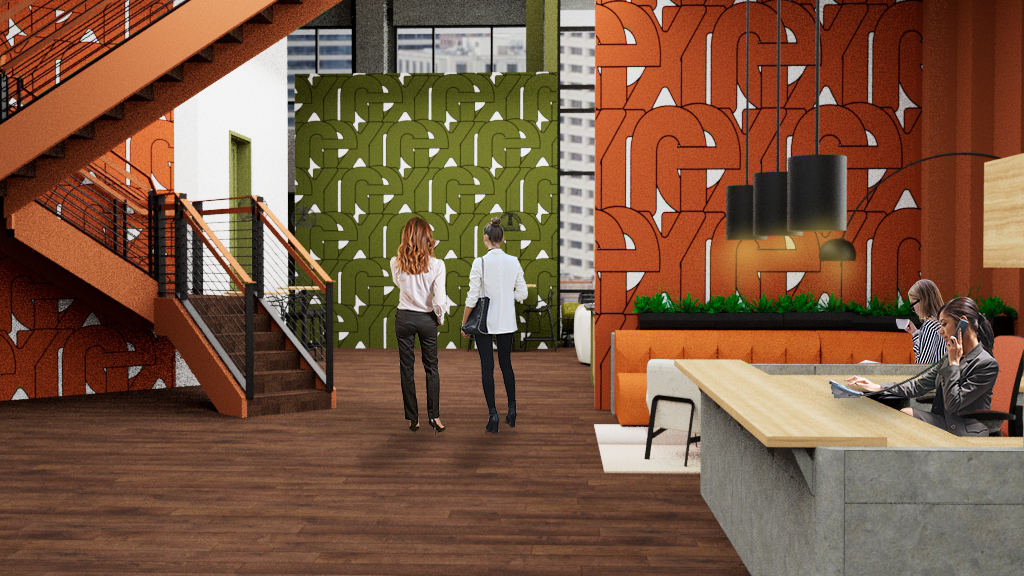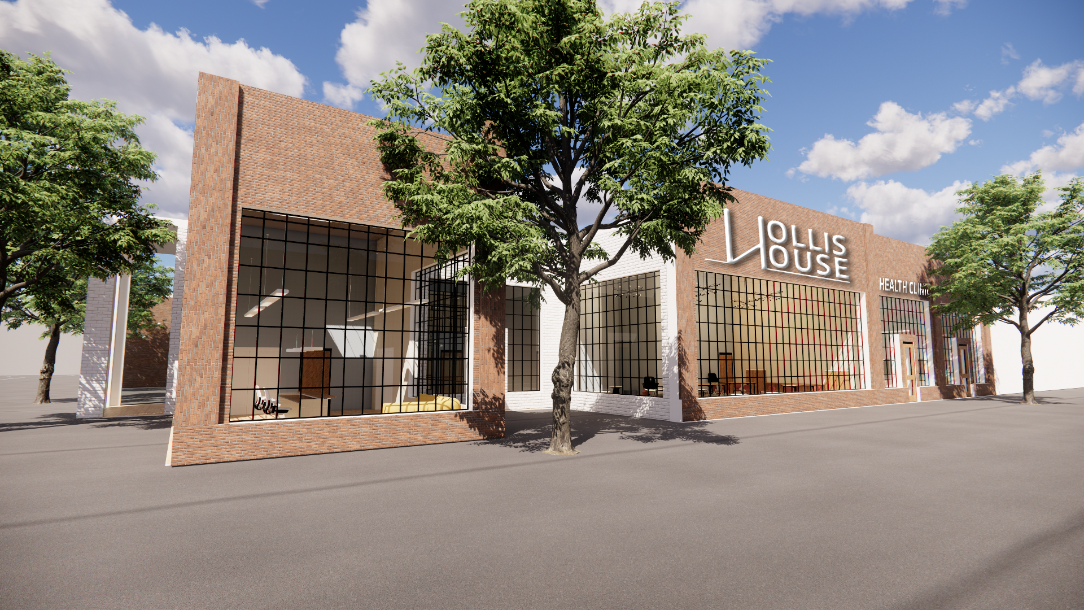Project Brief:
The principal studio project for the semester is the design of a new branch library for the Cincinnati Public Library System which is intended for young adult/teen users. The project is to be located on a portion of the municipal parking lot to the south of Clifton Plaza at 333 Ludlow Avenue, extending to the south to Howell Avenue in Clifton, Ohio (Hamilton County).
The YA/Teen library has a program specifically tailored to that age group and their interests.
The principal studio project for the semester is the design of a new branch library for the Cincinnati Public Library System which is intended for young adult/teen users. The project is to be located on a portion of the municipal parking lot to the south of Clifton Plaza at 333 Ludlow Avenue, extending to the south to Howell Avenue in Clifton, Ohio (Hamilton County).
The YA/Teen library has a program specifically tailored to that age group and their interests.
Concept:
After walking through Clifton, I noticed the wide, open streets, and the narrow, compressed alleys and how their relationship affected this area. The concept of my design is to explore the story that expansion and compression can tell in a space. By making the hallways narrower and shorter, the double height and overlooking spaces that they lead to feel larger and emphasize the open feeling of the room. You feel as if you are moving through a dynamic space rather than one that is static and repetitive.
After walking through Clifton, I noticed the wide, open streets, and the narrow, compressed alleys and how their relationship affected this area. The concept of my design is to explore the story that expansion and compression can tell in a space. By making the hallways narrower and shorter, the double height and overlooking spaces that they lead to feel larger and emphasize the open feeling of the room. You feel as if you are moving through a dynamic space rather than one that is static and repetitive.
Main Lobby
Main Bookstacks
Magazine Bookstacks
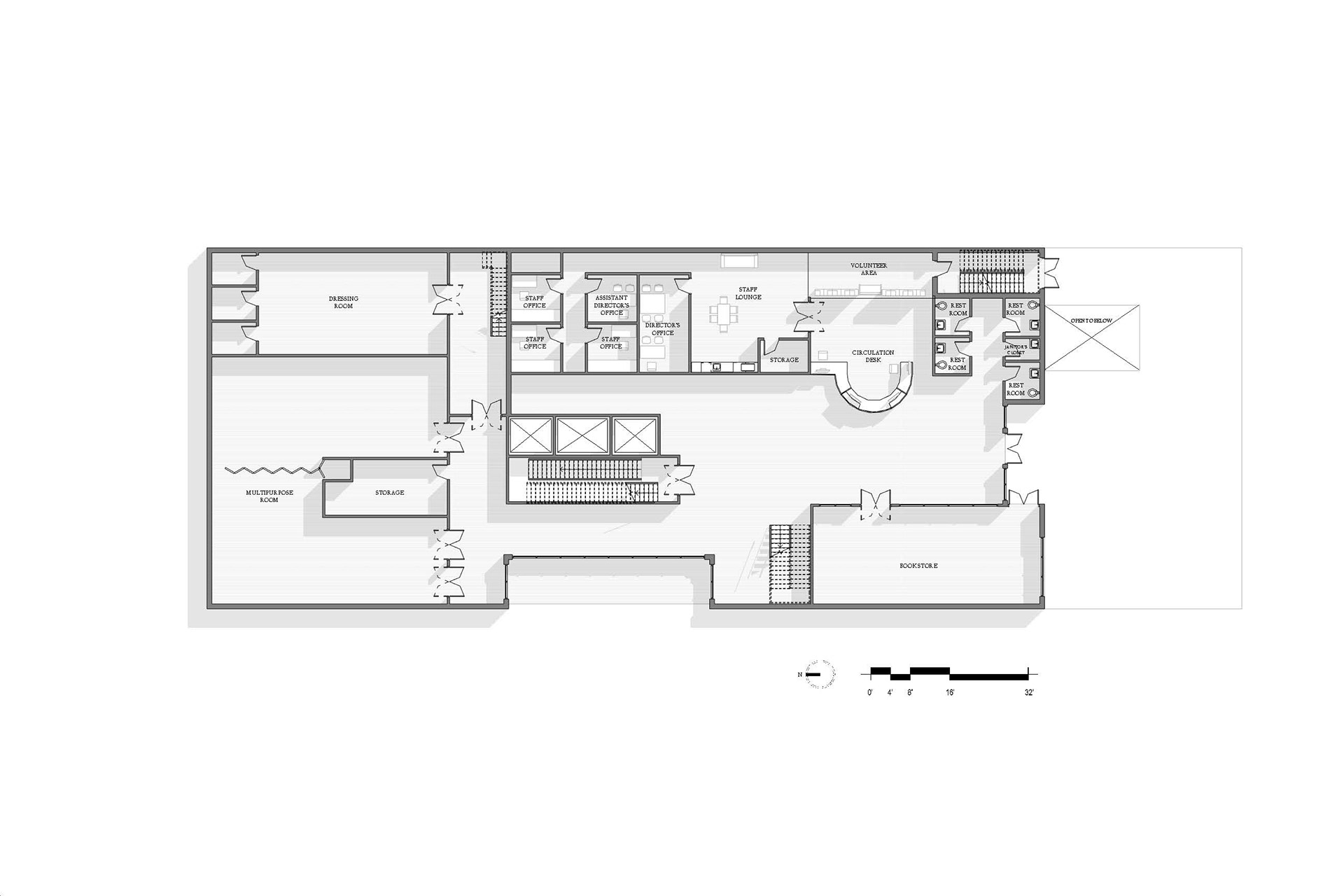
1st Floor
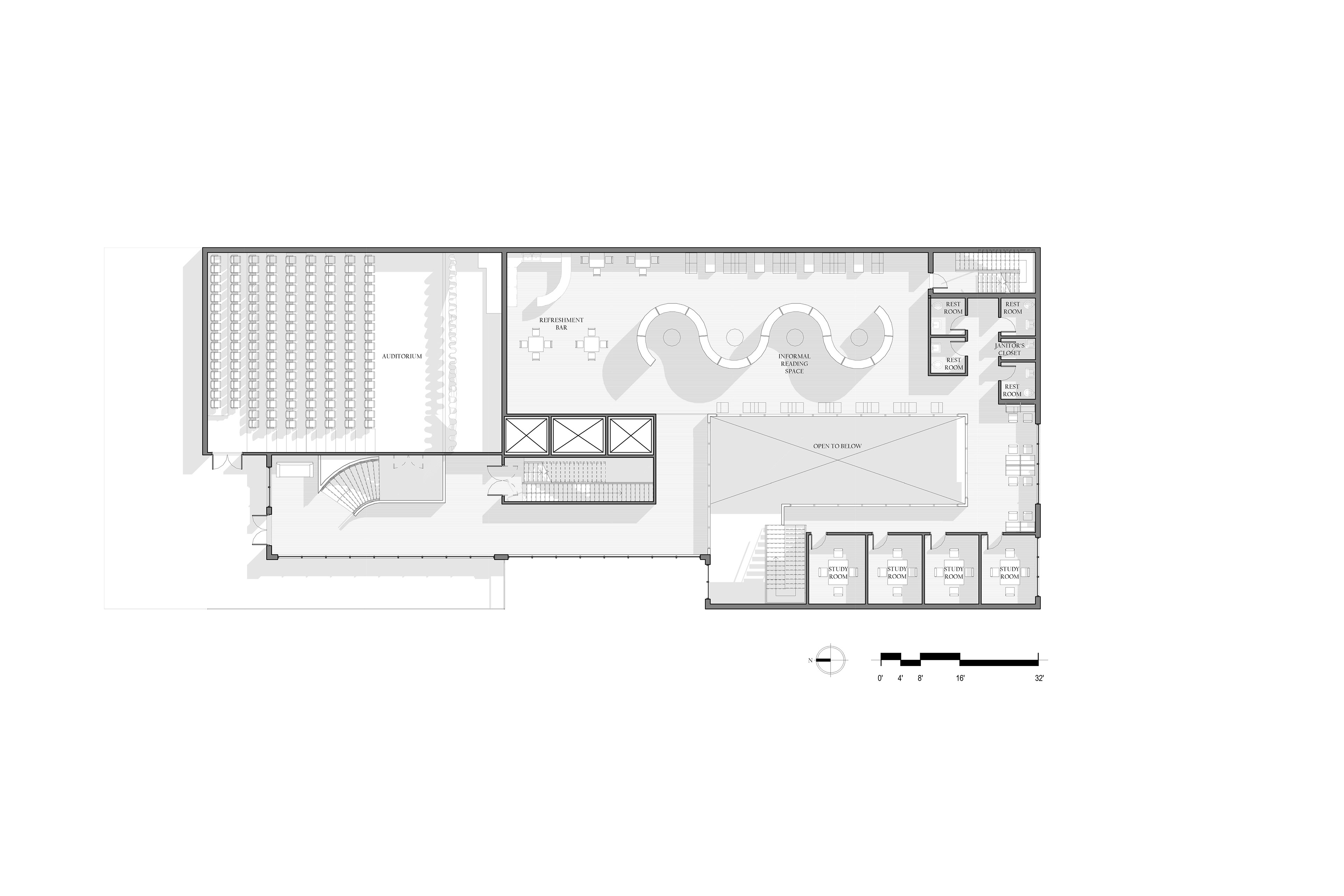
2nd Floor
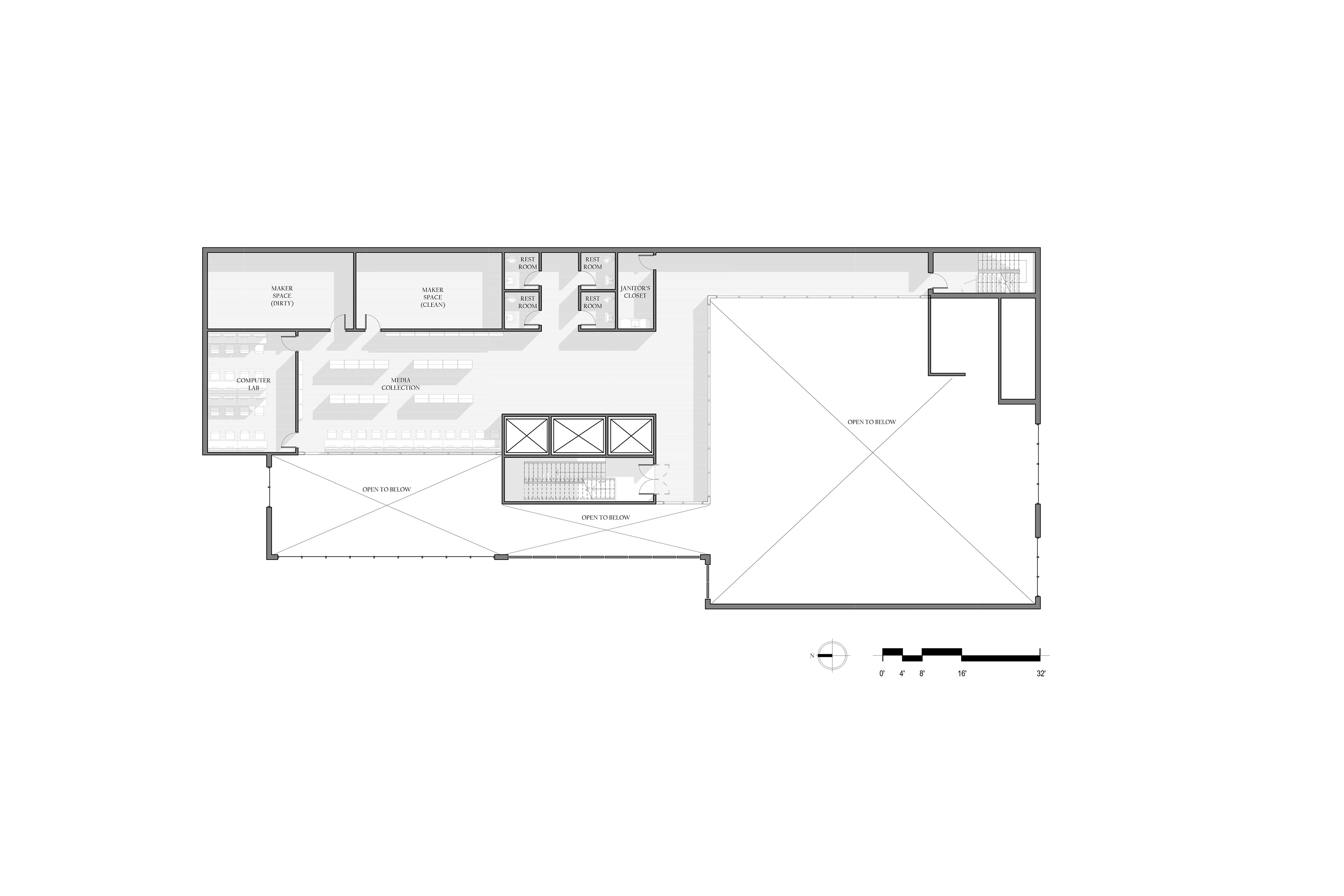
3rd Floor

4th Floor
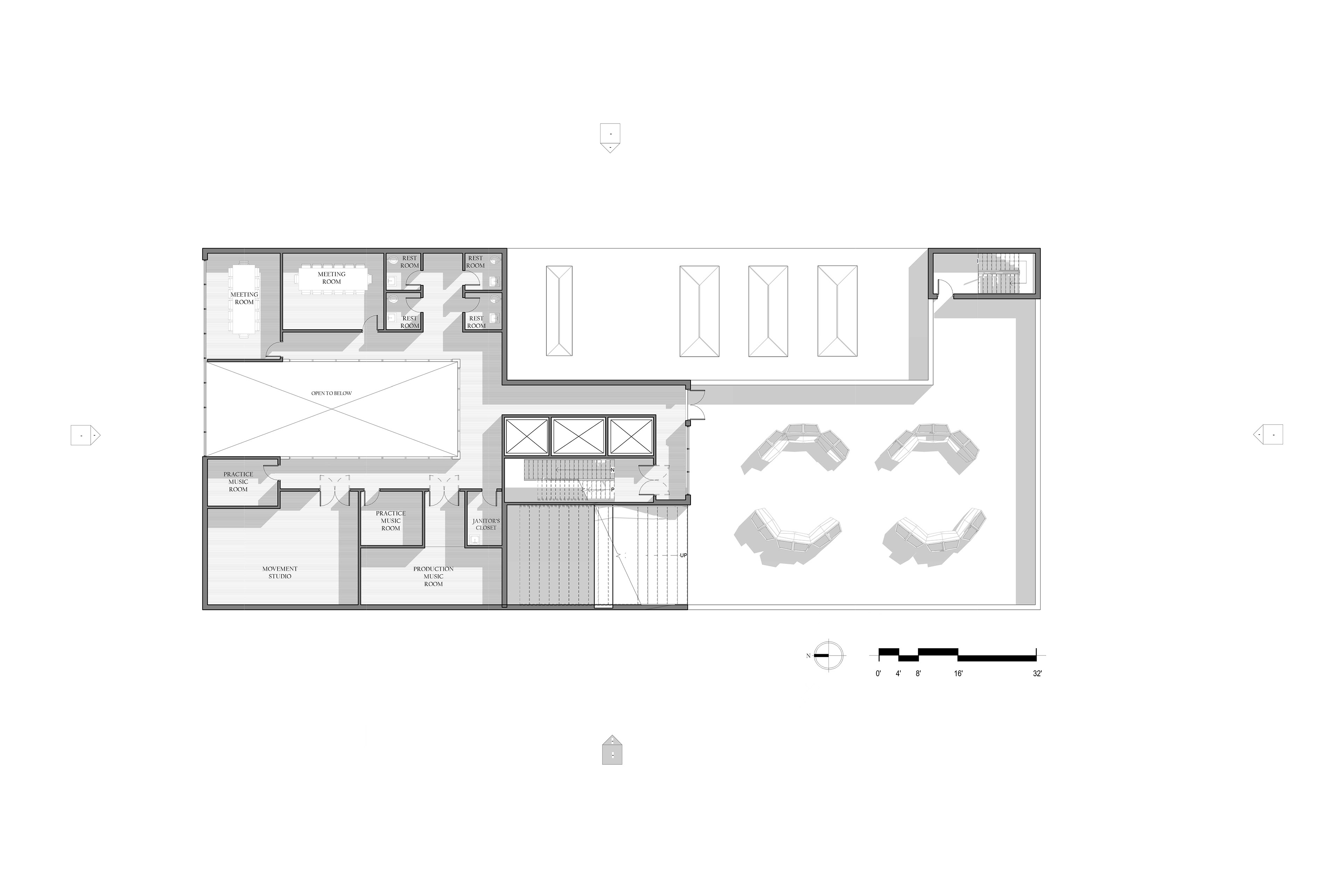
5th Floor

